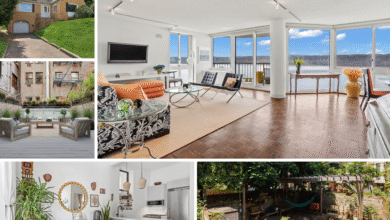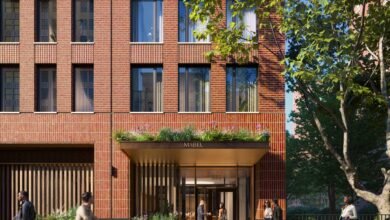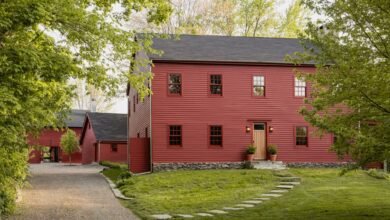A designer’s sophisticated Hell’s Kitchen loft in a former bakery asks $1.27M
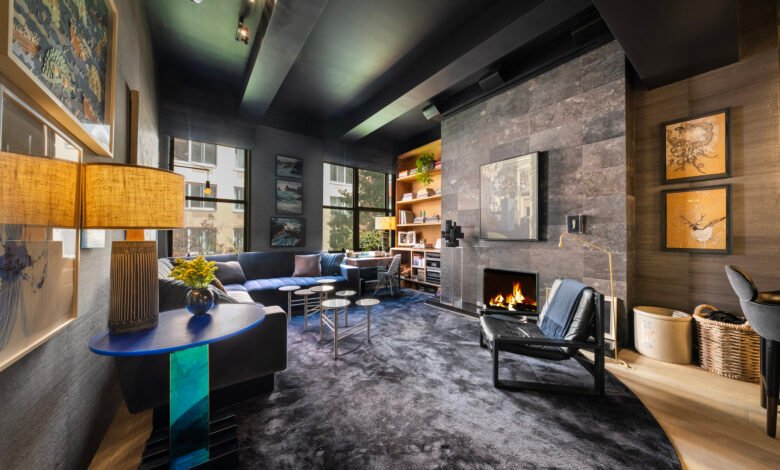
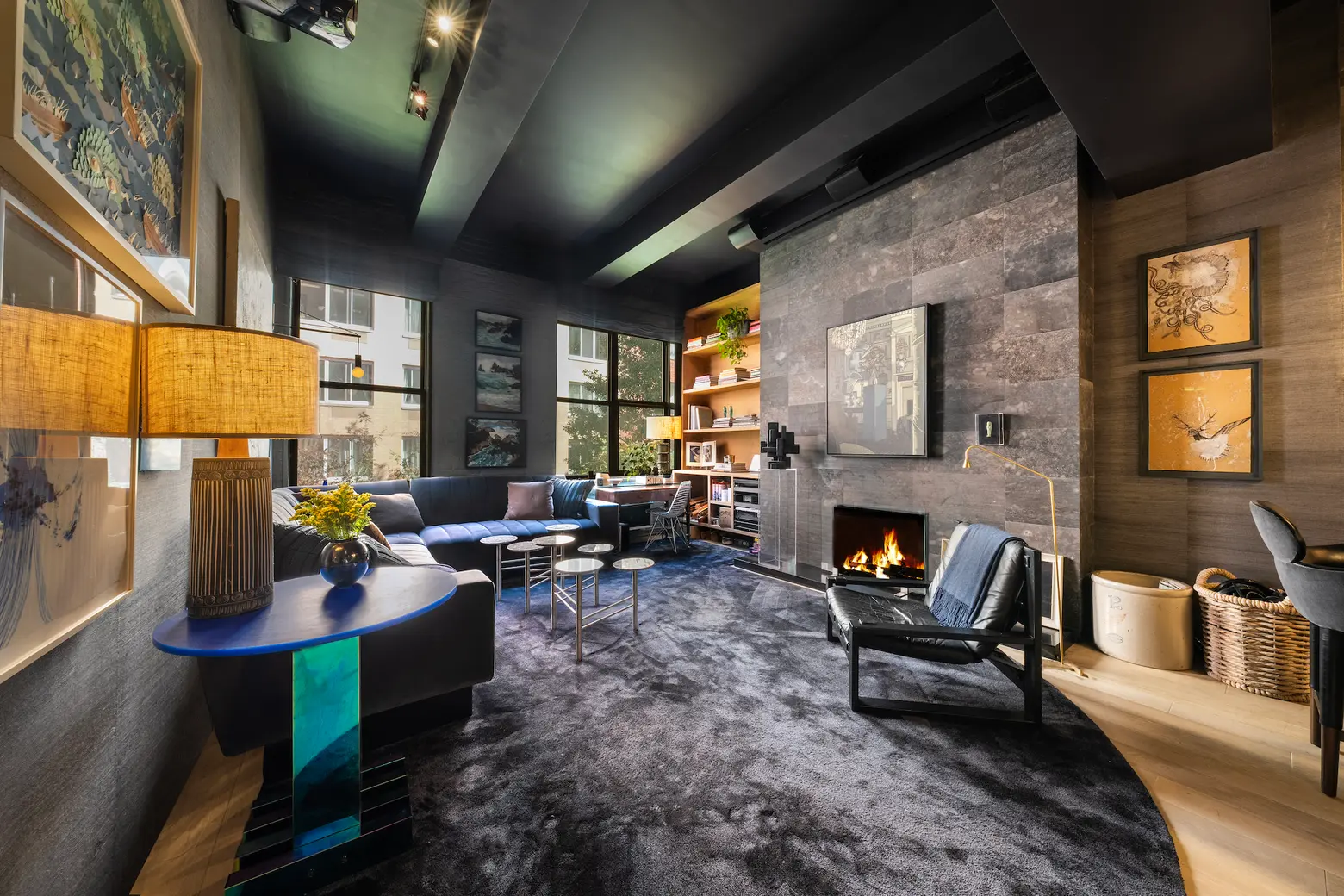
Photo credit: Michael Weinstein for The Corcoran Group
This one-bedroom loft co-op at 521 West 47th Street gets loft authenticity from its former bakery exterior. Inside, dark, moody tones evoke a polished cave with a hint of disco sparkle. Ceilings that rise to over 11 feet frame the renovated space, asking $1,275,000. The lush design and color palette come courtesy of the home’s current owner, designer Eddie Lee.
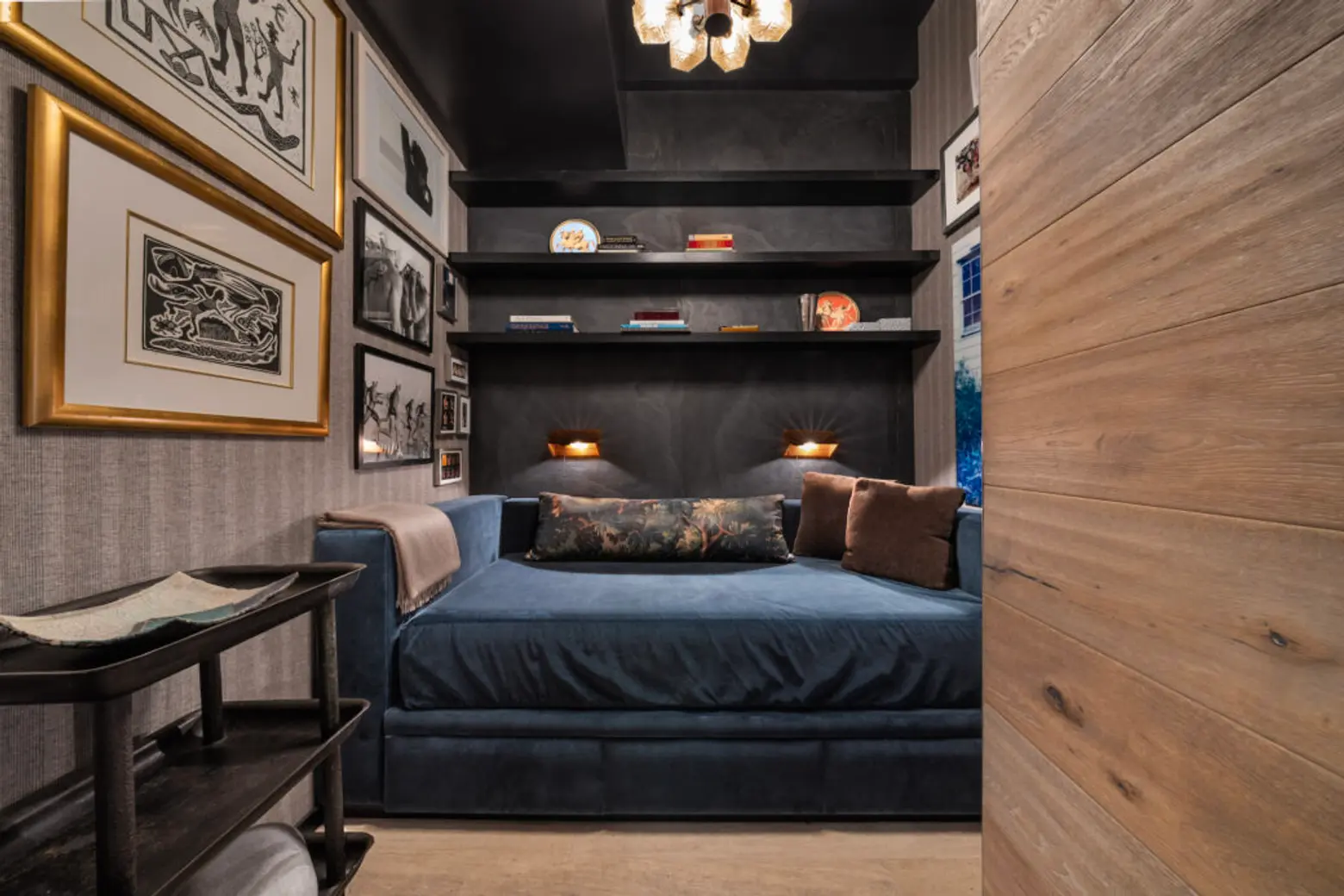
Past the entry foyer, a cavernous great room overlooks a quiet courtyard oasis. Highlights include a wood-burning fireplace, dark beamed ceilings, and a home theater surround sound system with a 96-inch movie screen. To one side of this flexible room is a home office space that can double as a guest nest, as needed.
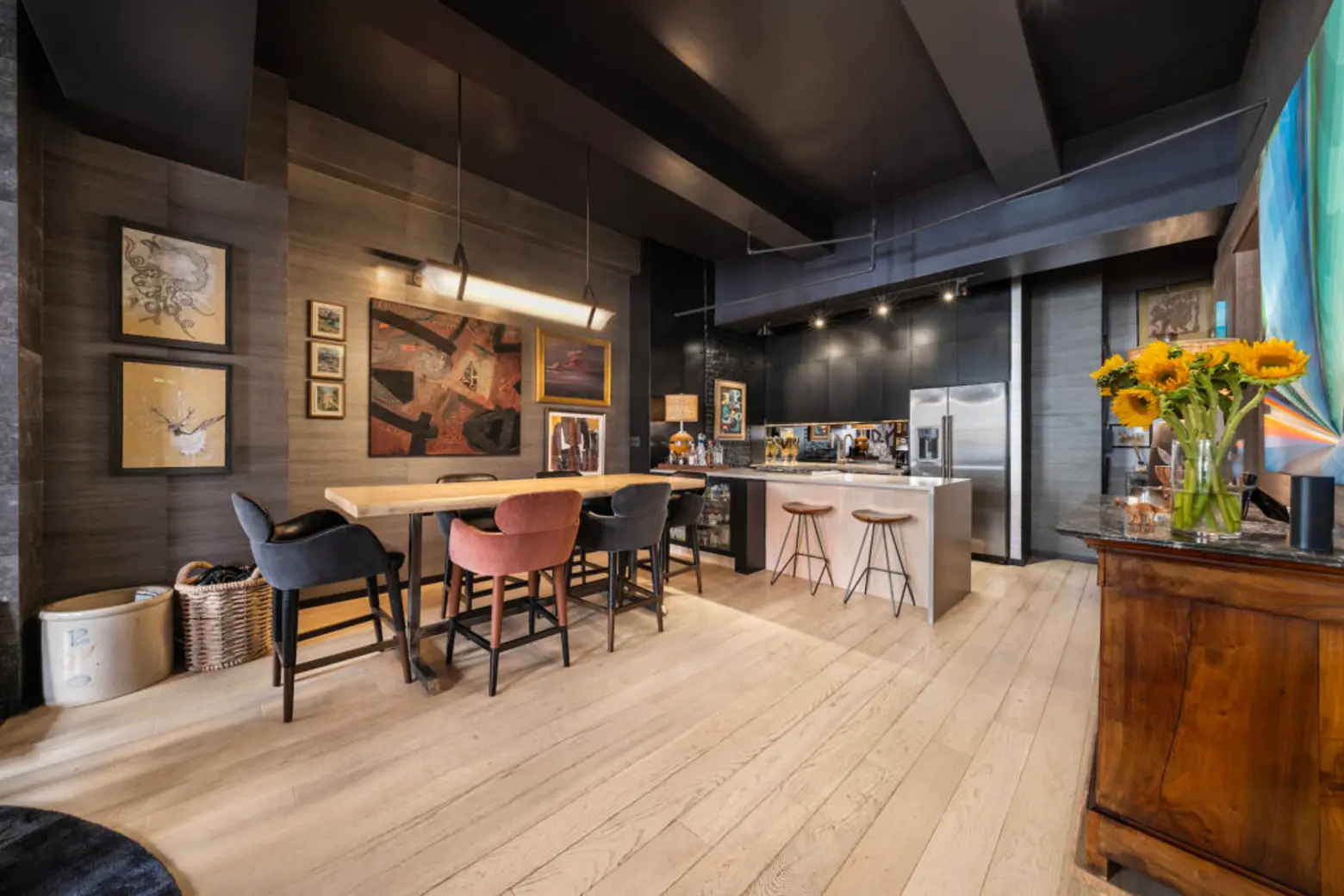
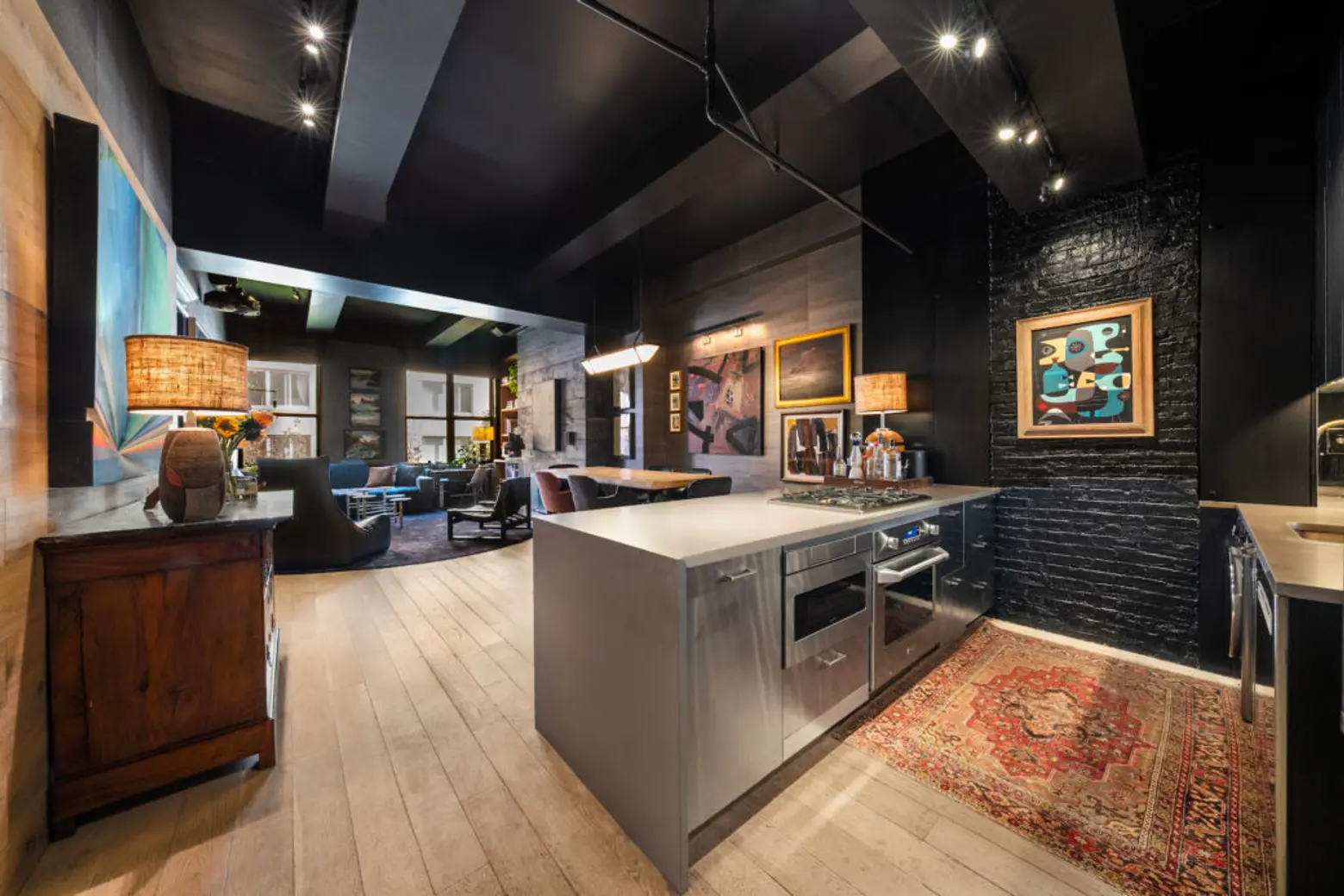
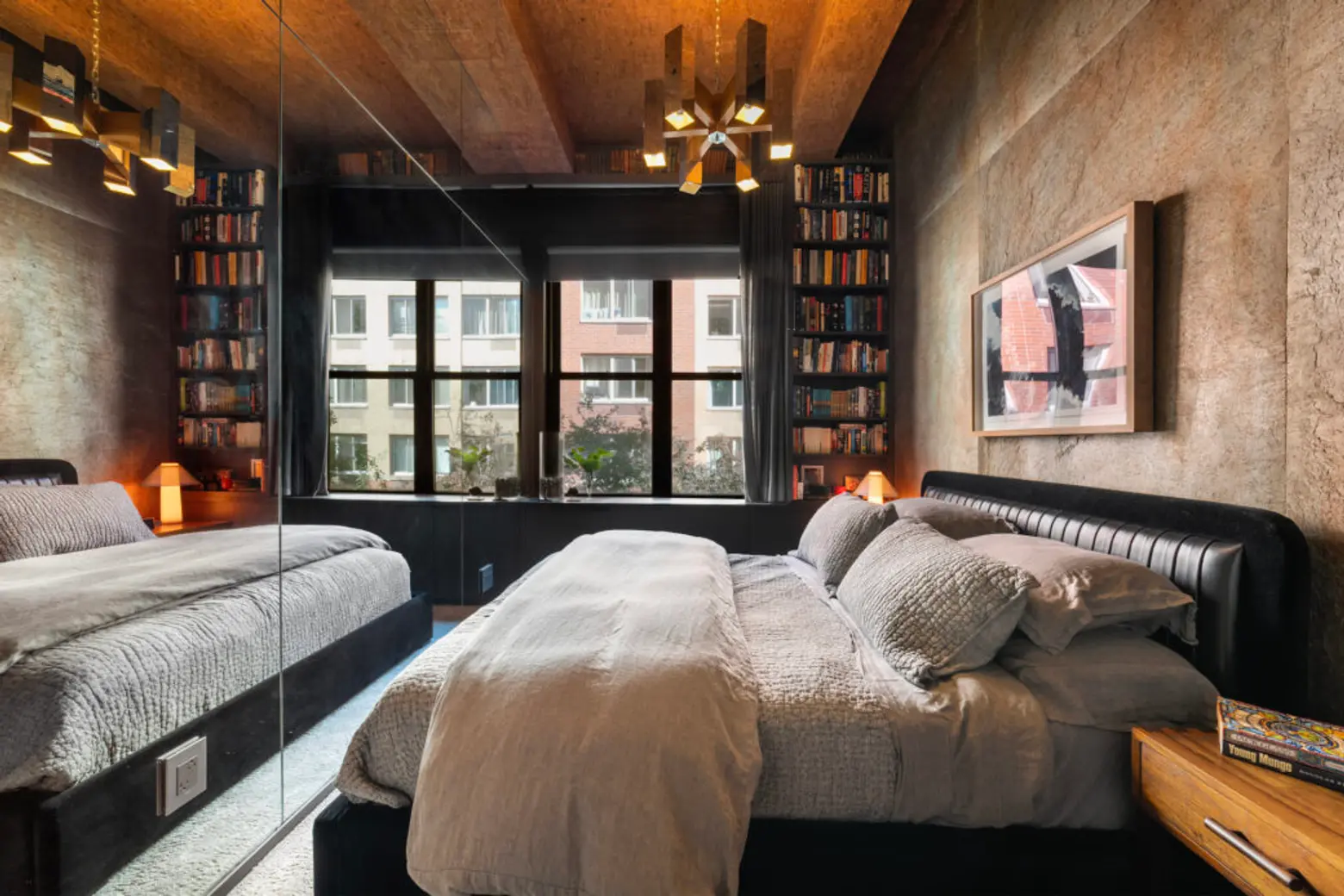
A newly minted kitchen is anchored by a dining and prep island and framed by oak and stainless cabinetry, Caesarstone countertops, and a washer/dryer combo unit. There is plenty of room for formal dining in the main space as well.
The bedroom boasts double-height closets and a diva-sized dressing area. The bath gets the luxe treatment as well, with Caesarstone countertops and a steam shower.
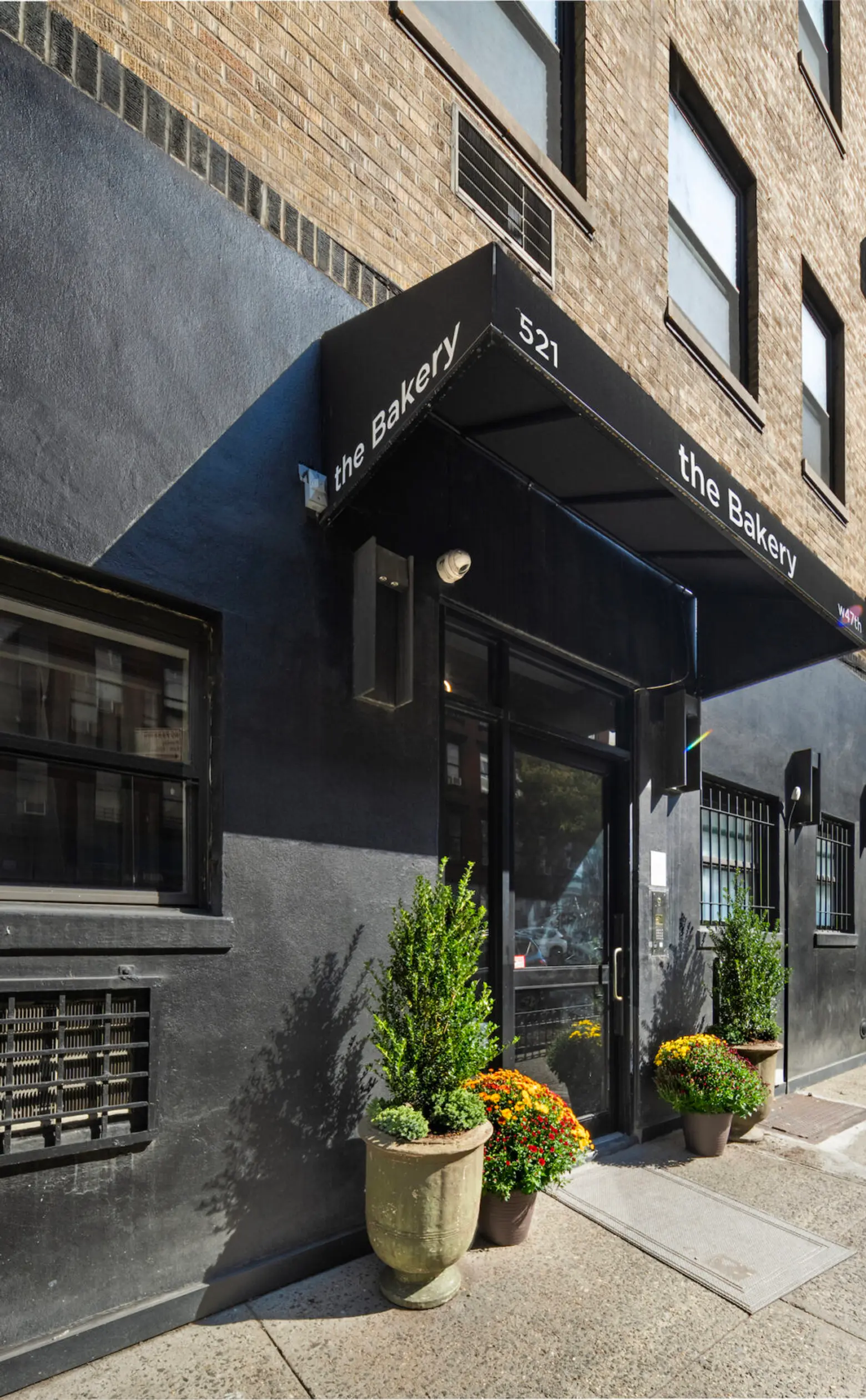
Additional custom highlights include Forbes and Lomax dimmers, thru-wall air-conditioning, electric shades, big loft windows, and plenty of closets.
Built in 1910 as an auto garage, the 16-unit walk-up co-op housed a bakery before being converted to its current life as a residence in the 1980s. Building amenities include a virtual doorman, package room, bike storage, and laundry room.
[Listing details: 521 West 47th Street, 2B at CityRealty]
[At The Corcoran Group by Chris Kann]
RELATED:
Photo credit: Michael Weinstein for The Corcoran Group

