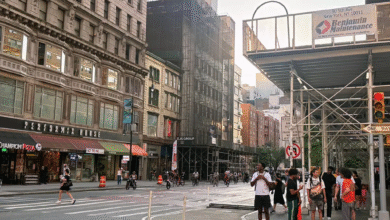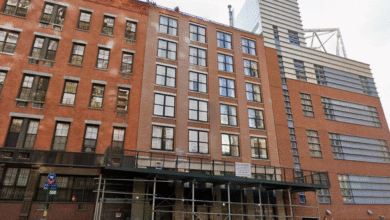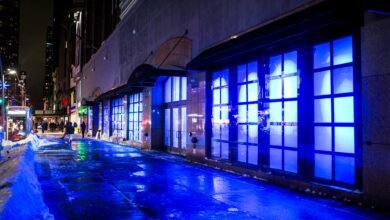Lily Allen’s Brooklyn townhouse is for sale for $8M
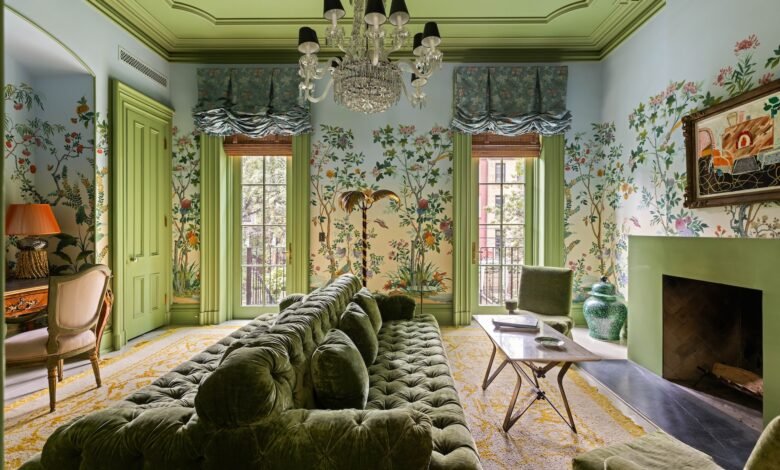
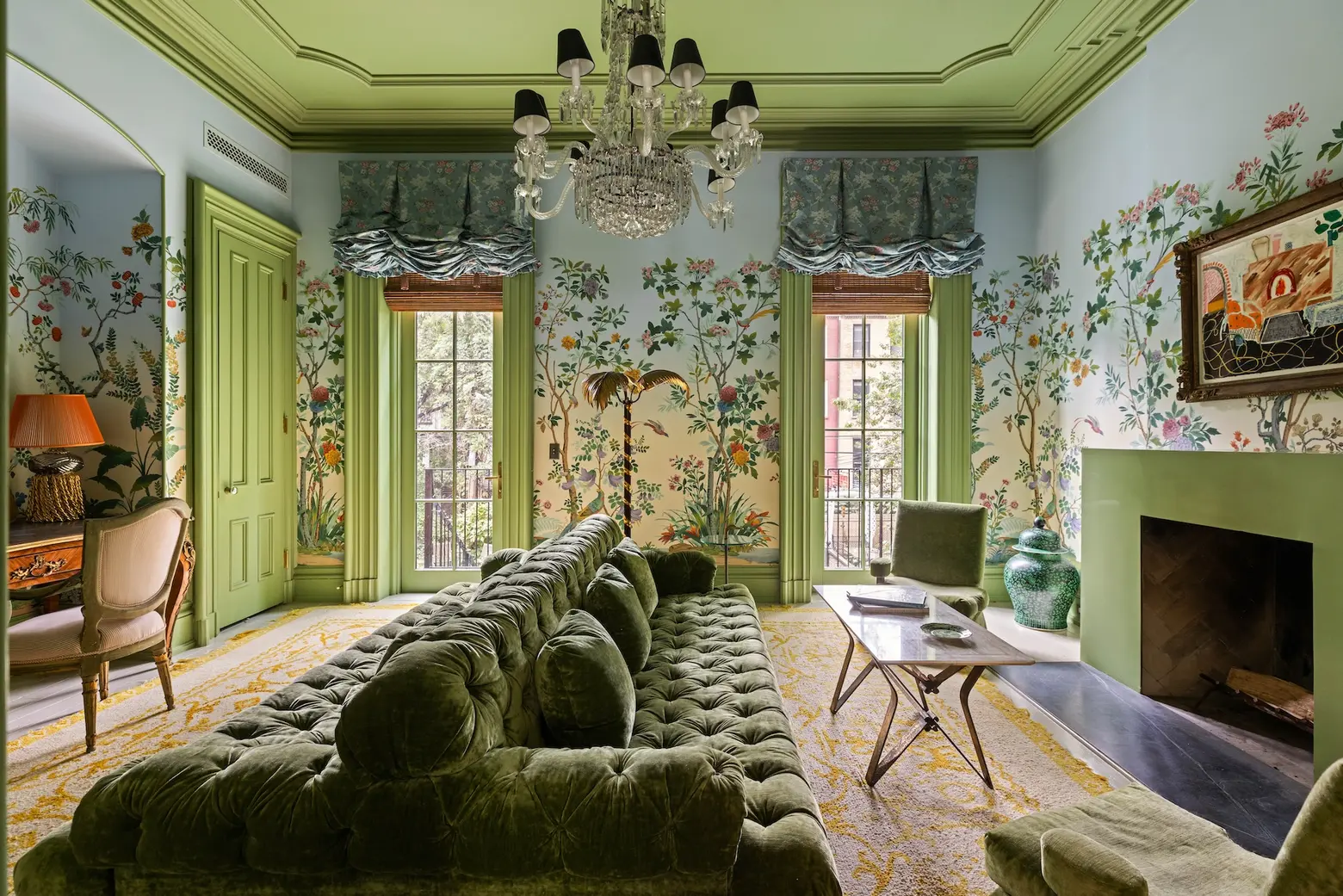
Photo credit: Hayley Ellen Day
The celebrity news cycle is abuzz with the drama surrounding the breakup of singer Lily Allen and actor David Harbour (Hopper on “Stranger Things”) after four years of marriage. Her just-released album gives voice to the star-crossed pairing and its demise–the New York Post calls it a “revenge album”–with the Carroll Gardens home at 381 Union Street symbolizing the blissful early days of the couple’s brief union. Asking $7,995,000, the 22-foot-wide brownstone got a top-to-toe renovation by architect Ben Bischoff of MADE–and a not-for-everyone makeover by AD100 designer Billy Cotton.
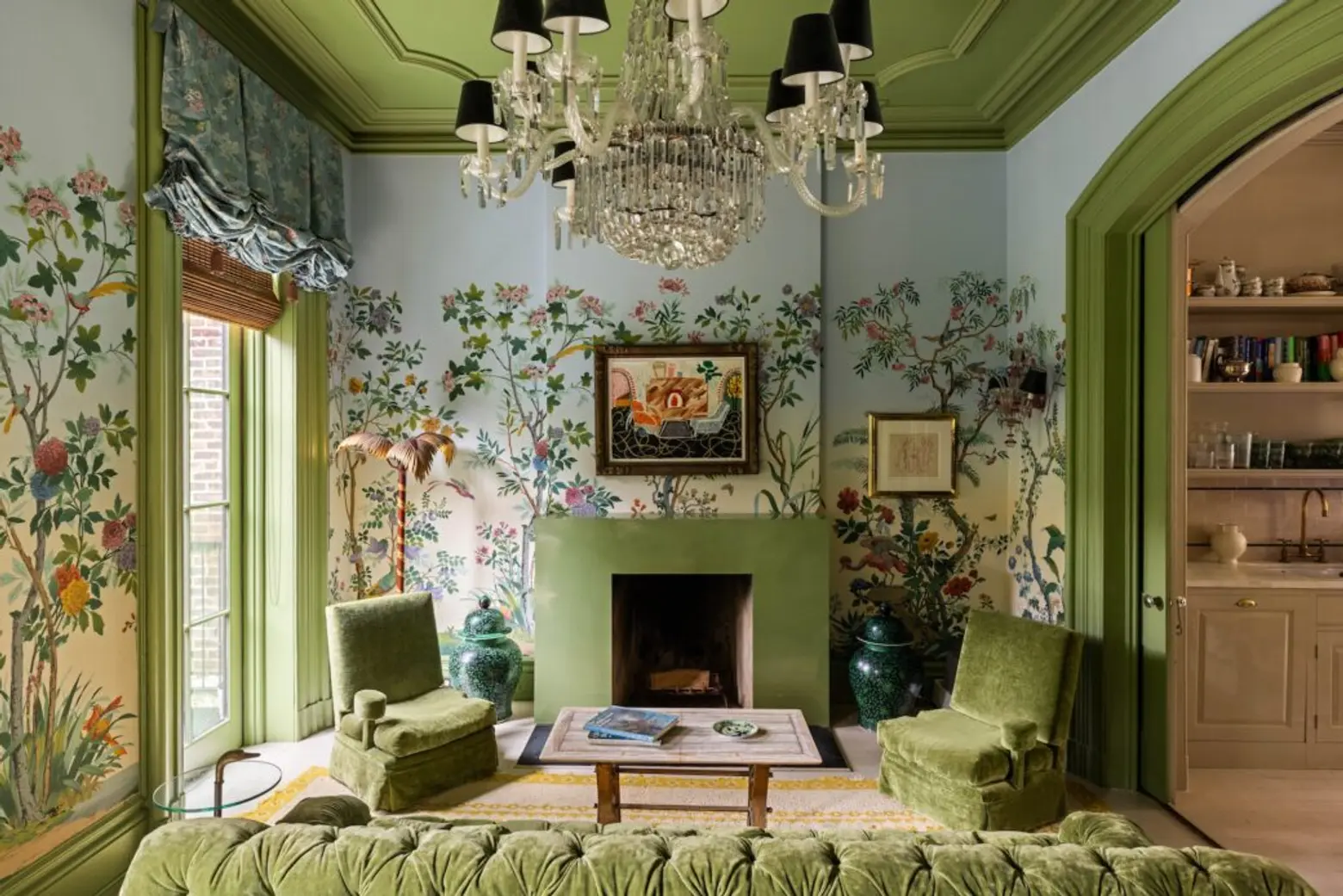
In the by-now-infamous lyrics to “West End Girl,” Allen remembers, “Now I’m looking at houses with four or five floors / And you’ve found us a brownstone, said ‘You want it? It’s yours… So we went ahead and we bought it /.” Though the extravagant purchase–the couple bought the house for $3.35 million in 2021–makes her feel “awkward,” Cotton’s maximalist decorating style–”layered Italian,” according to an AD video tour of the freshly-renovated home–wasn’t to blame.
The late-19th-century brownstone does indeed span four floors, with the main parlor level a showcase of whimsy with its traditional crown moldings and fireplace anchoring colorful Zuber wallpaper. Glass doors lead to a celeb-worthy backyard with a sauna and cold plunge.
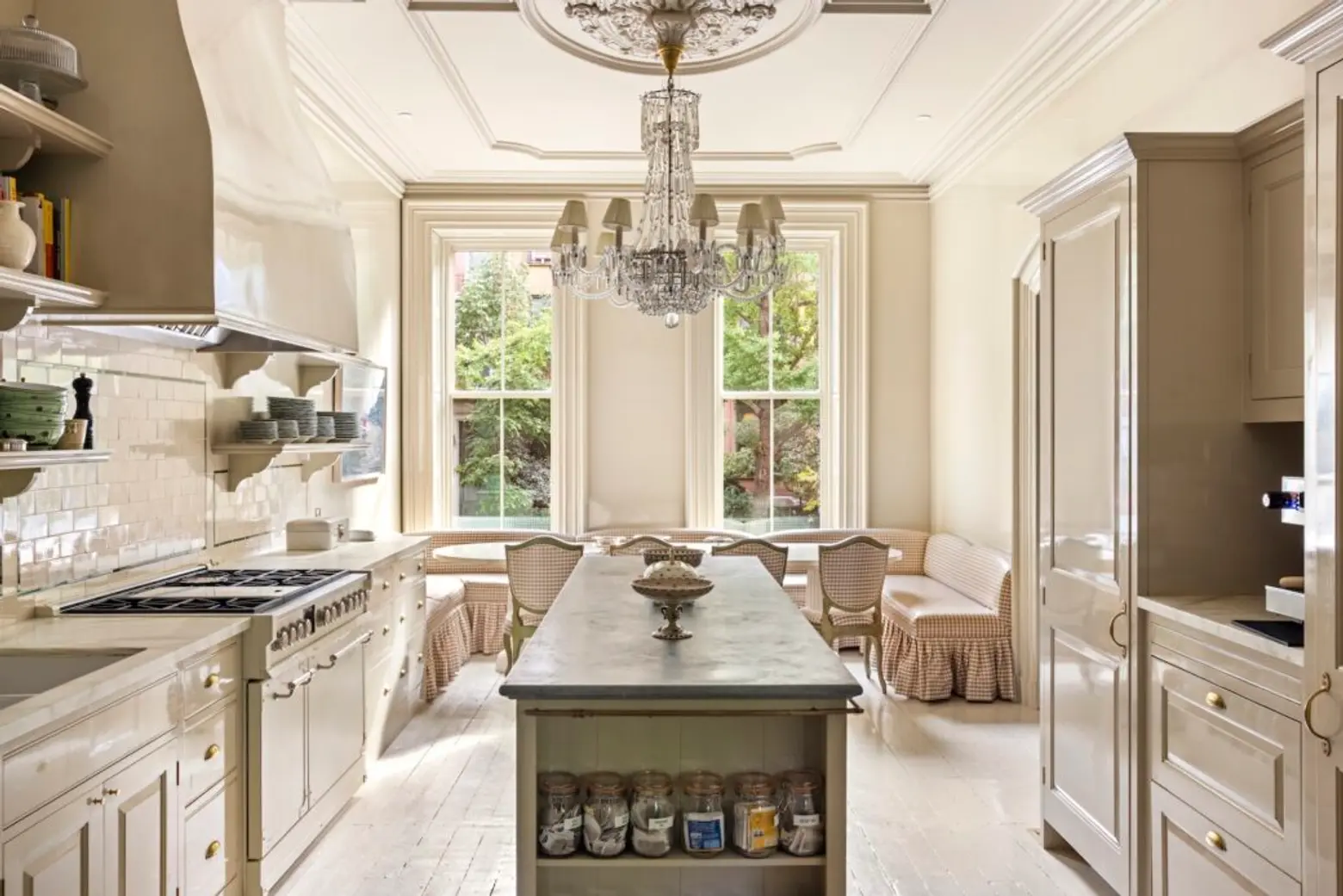
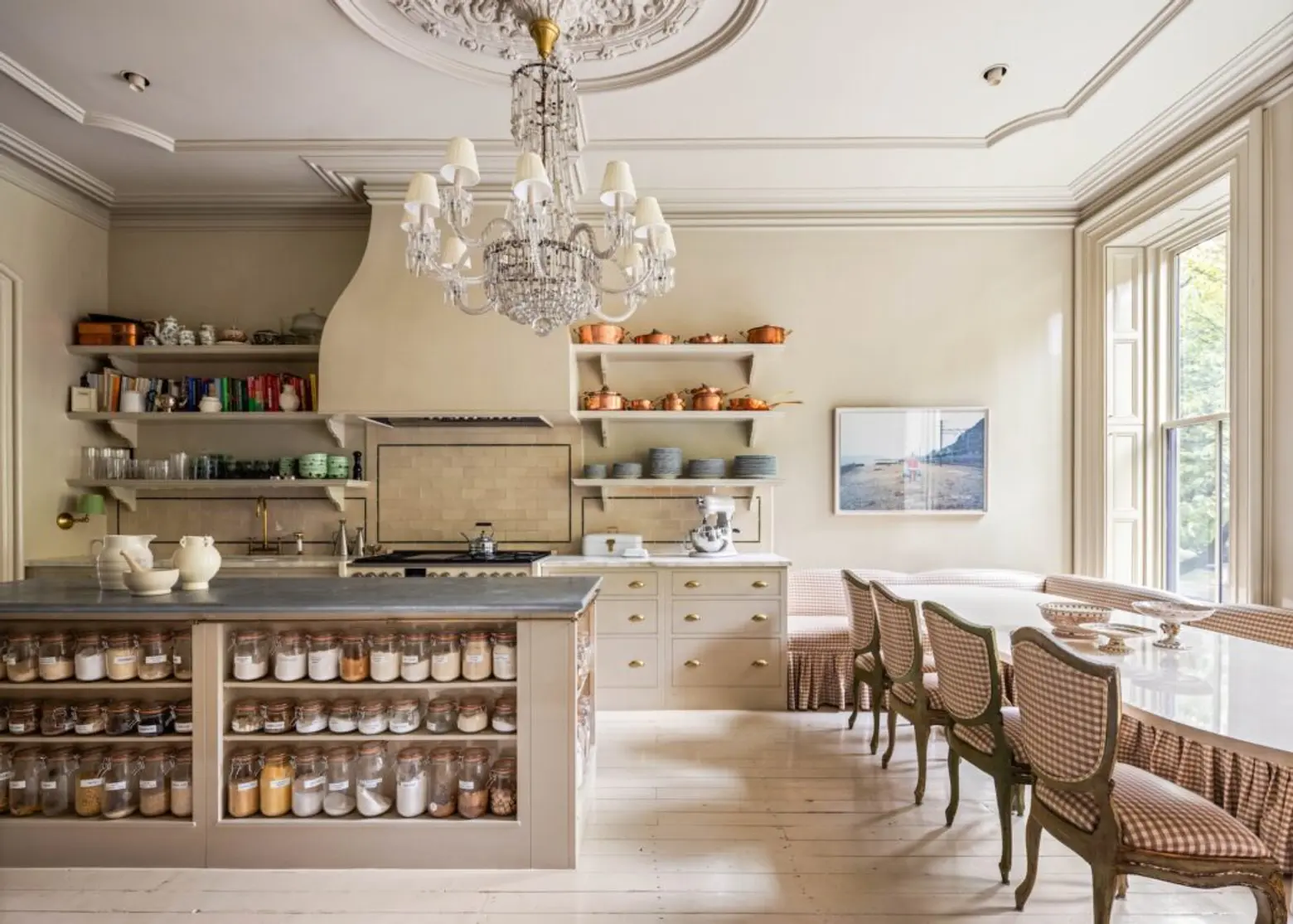
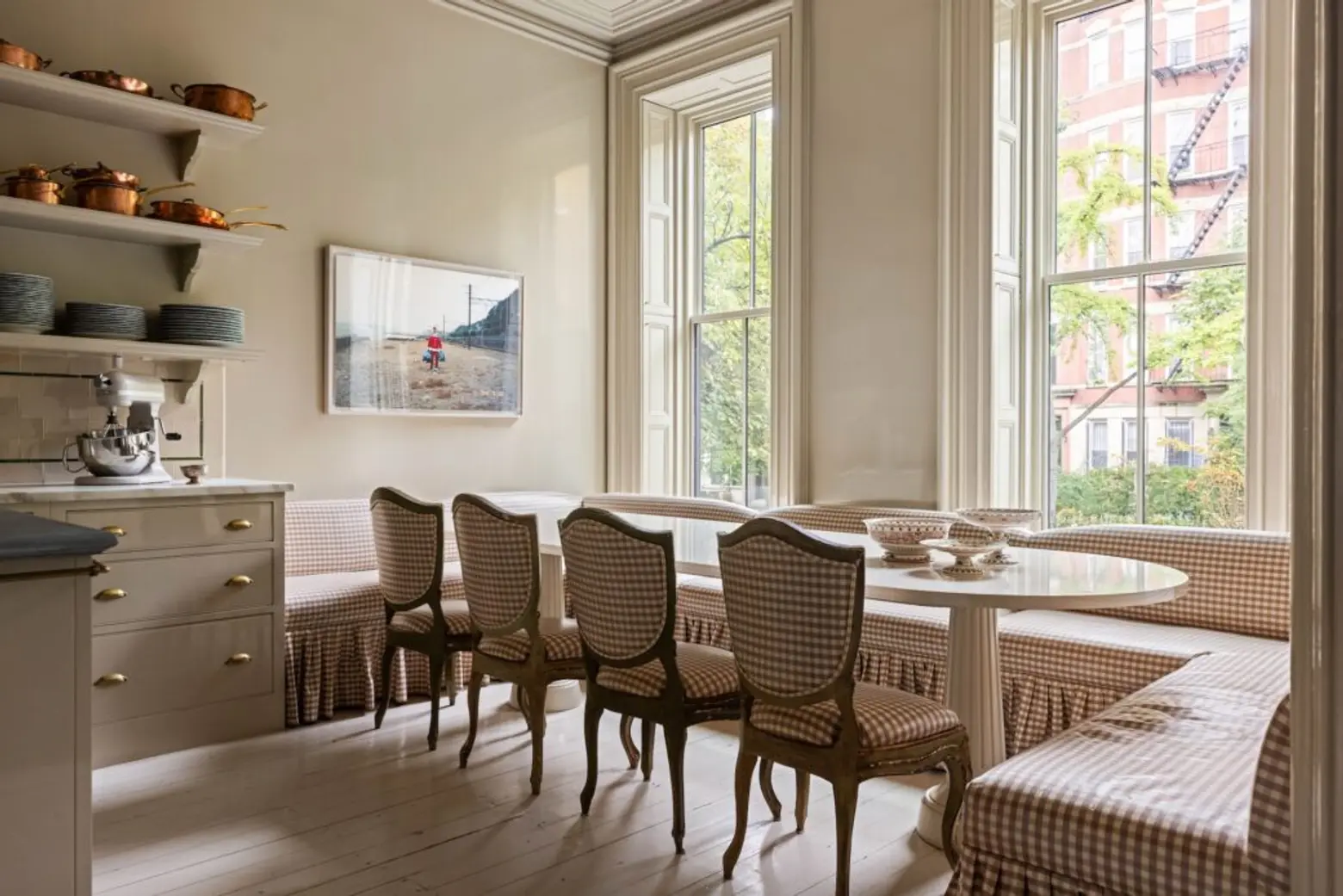
The kitchen is anchored by a large island, surrounded by Plain English cabinetry, Ann Sacks tile, and an Officine Gullo range. A built-in banquette invites casual dining.
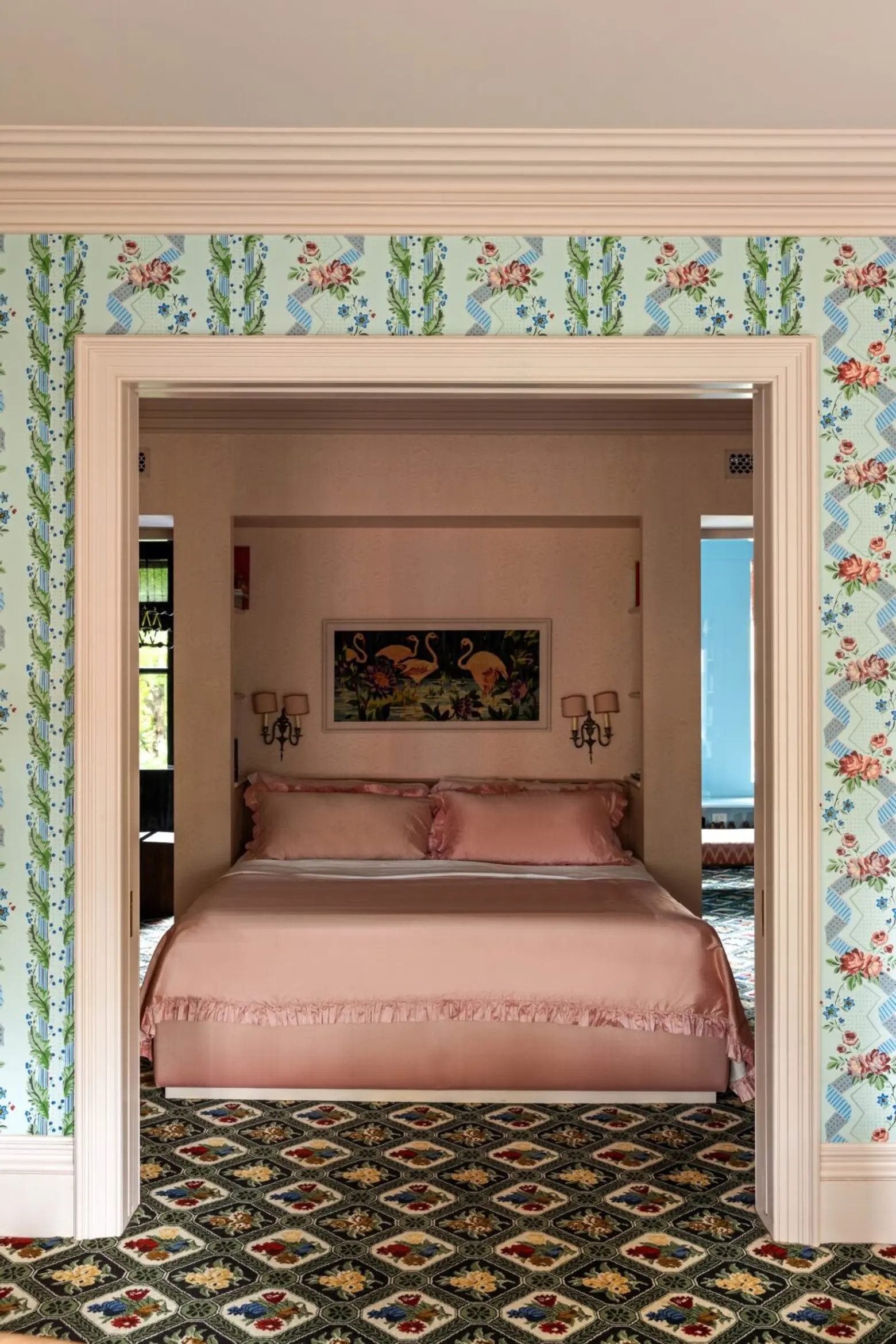
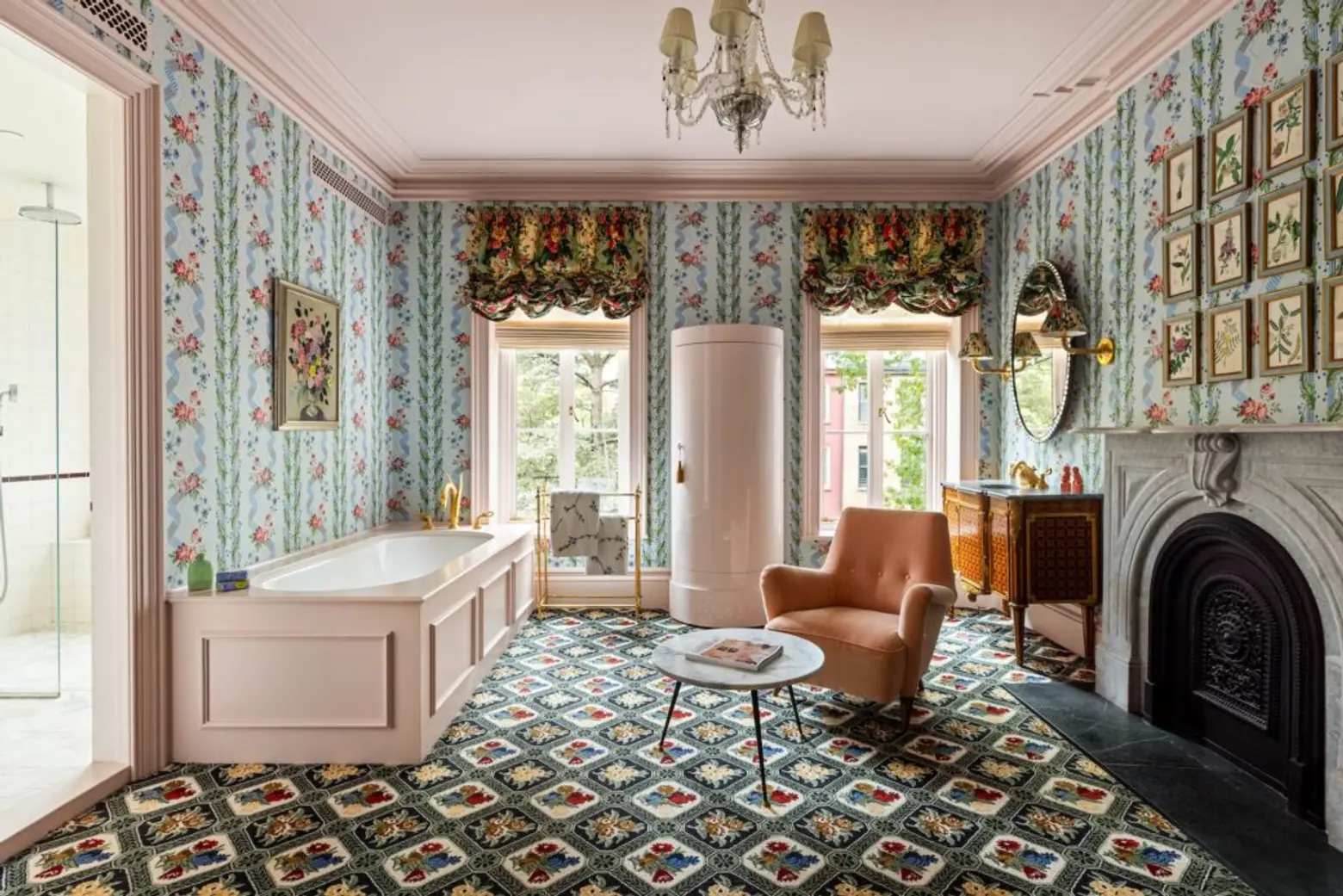
On the next floor is a voluptuous primary suite wrapped in more Zuber wallpaper and Pierre Frey carpeting. Highlights include a fireplace and dual walk-in closets. The primary bath is a sprawling affair (though not the kind that generally leads to a breakup), with a soaking tub surrounded by rich upholstery and lounging space.
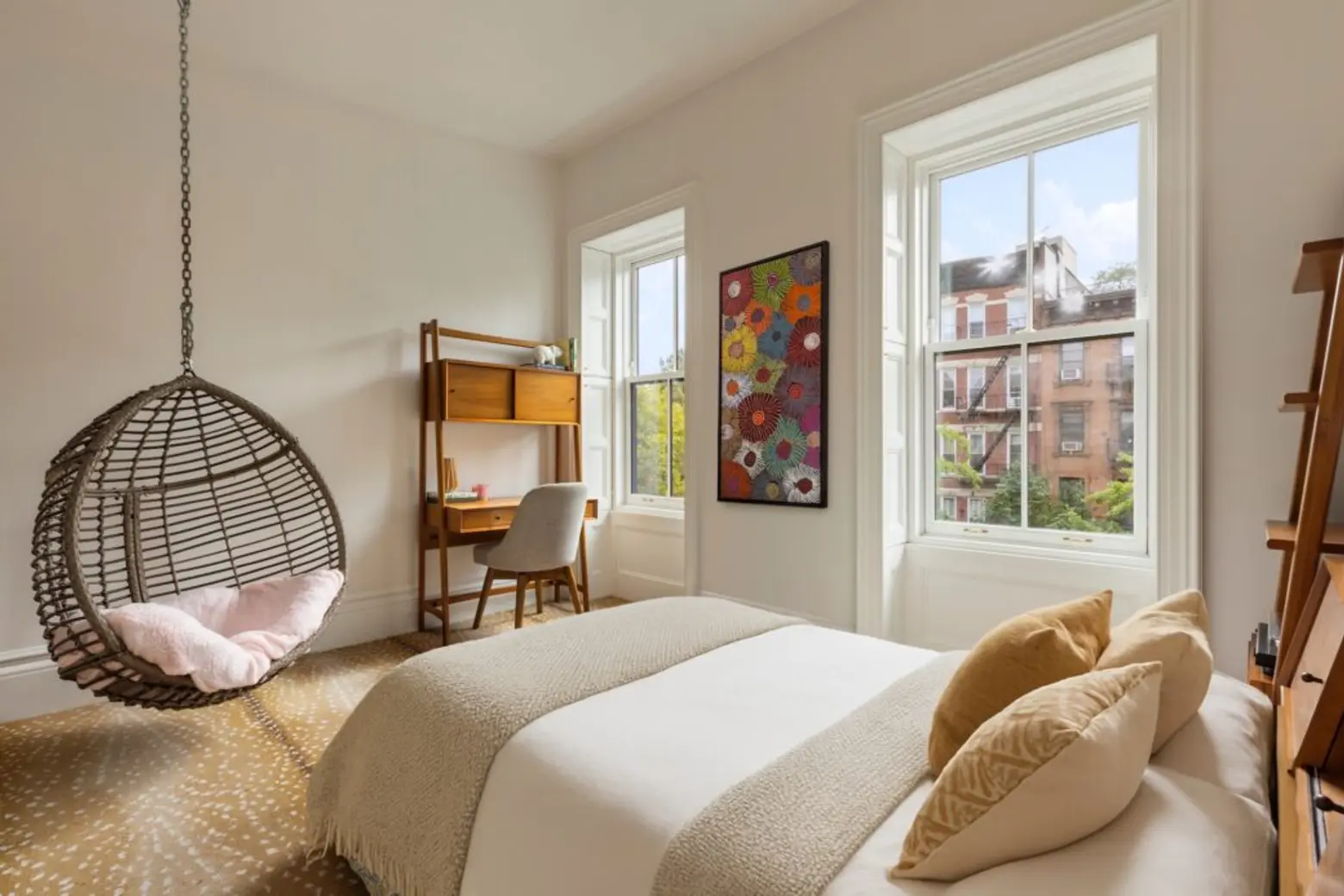
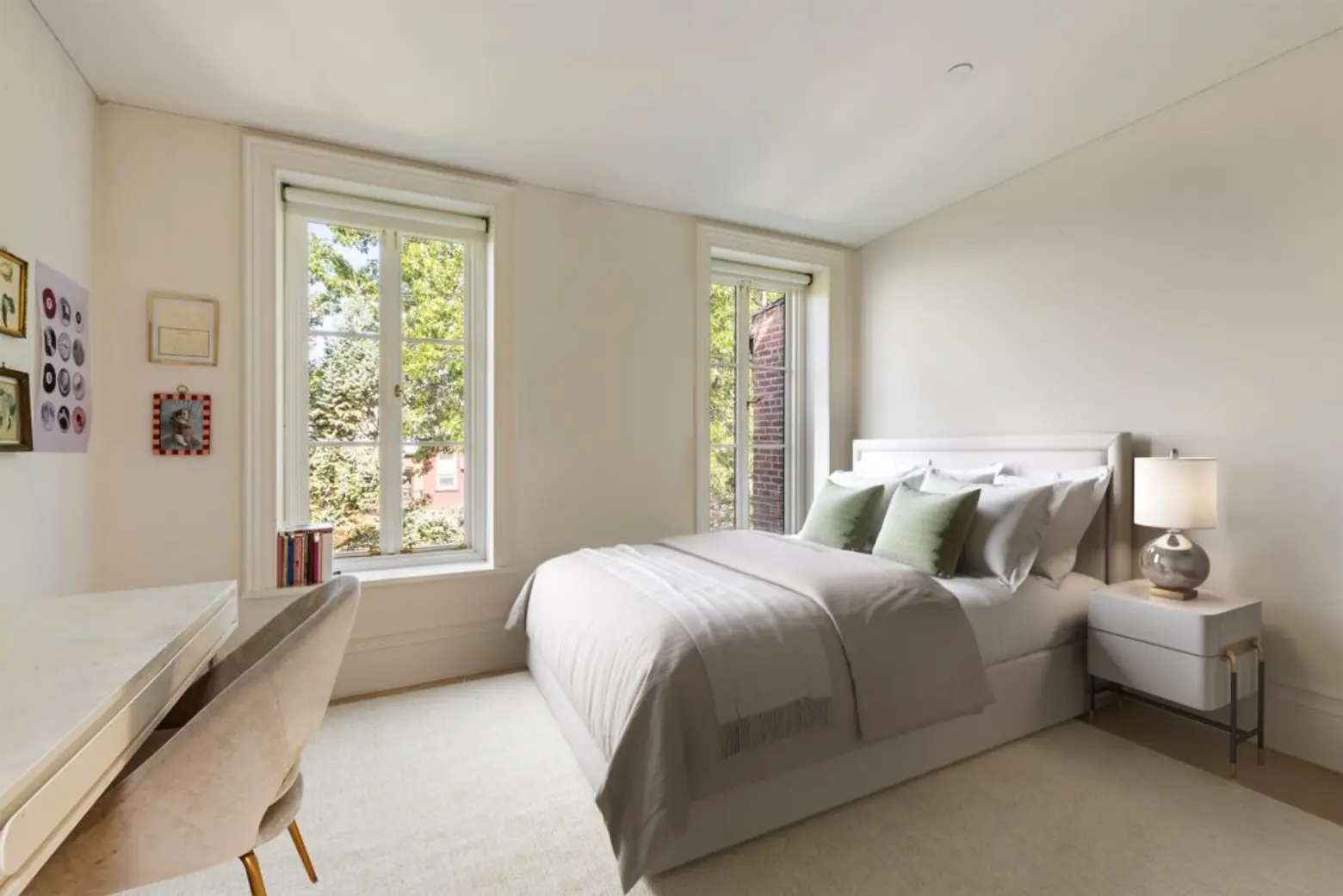
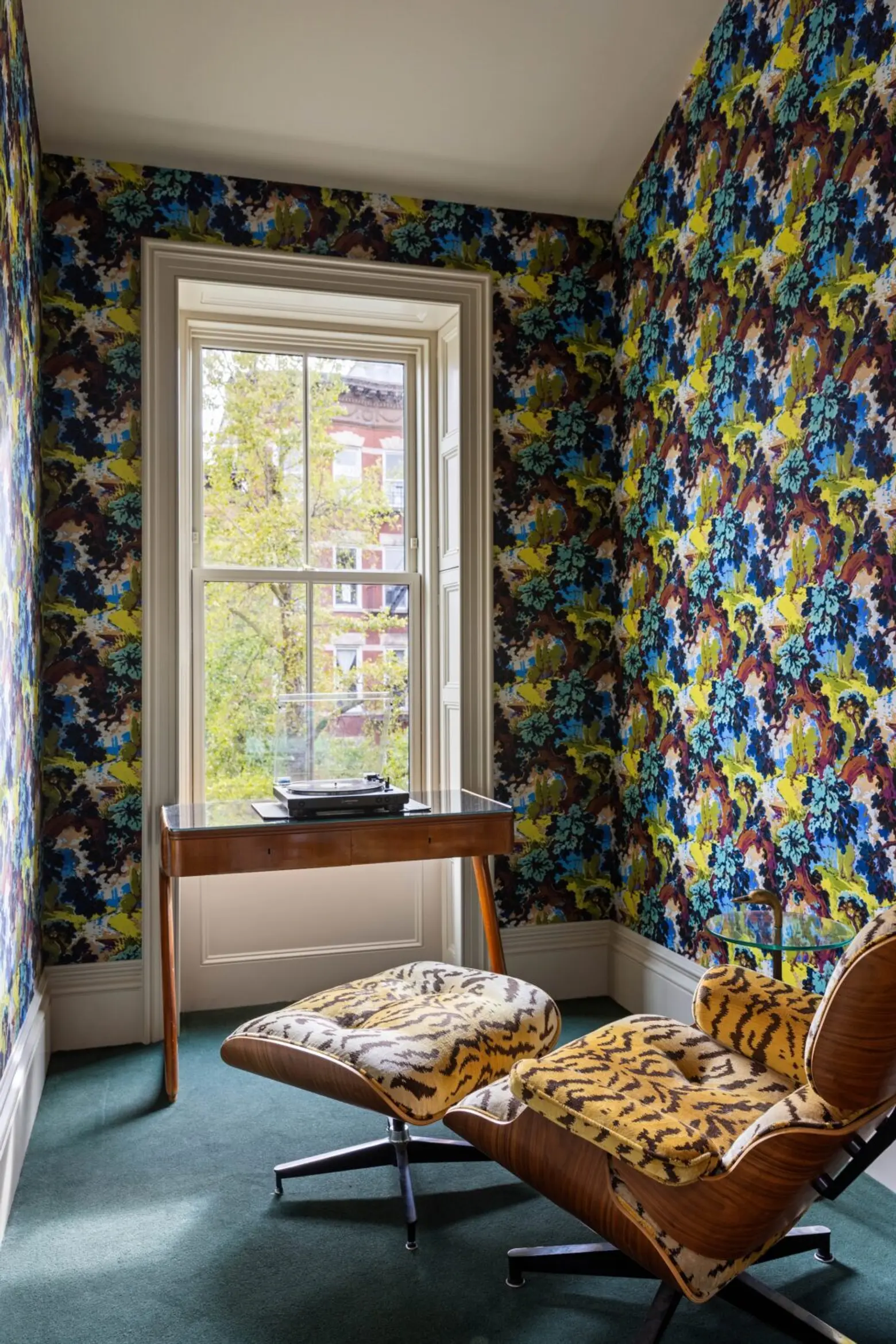
On the home’s top floor are two more bedrooms and two baths. Also up here are a lounge and a home office.
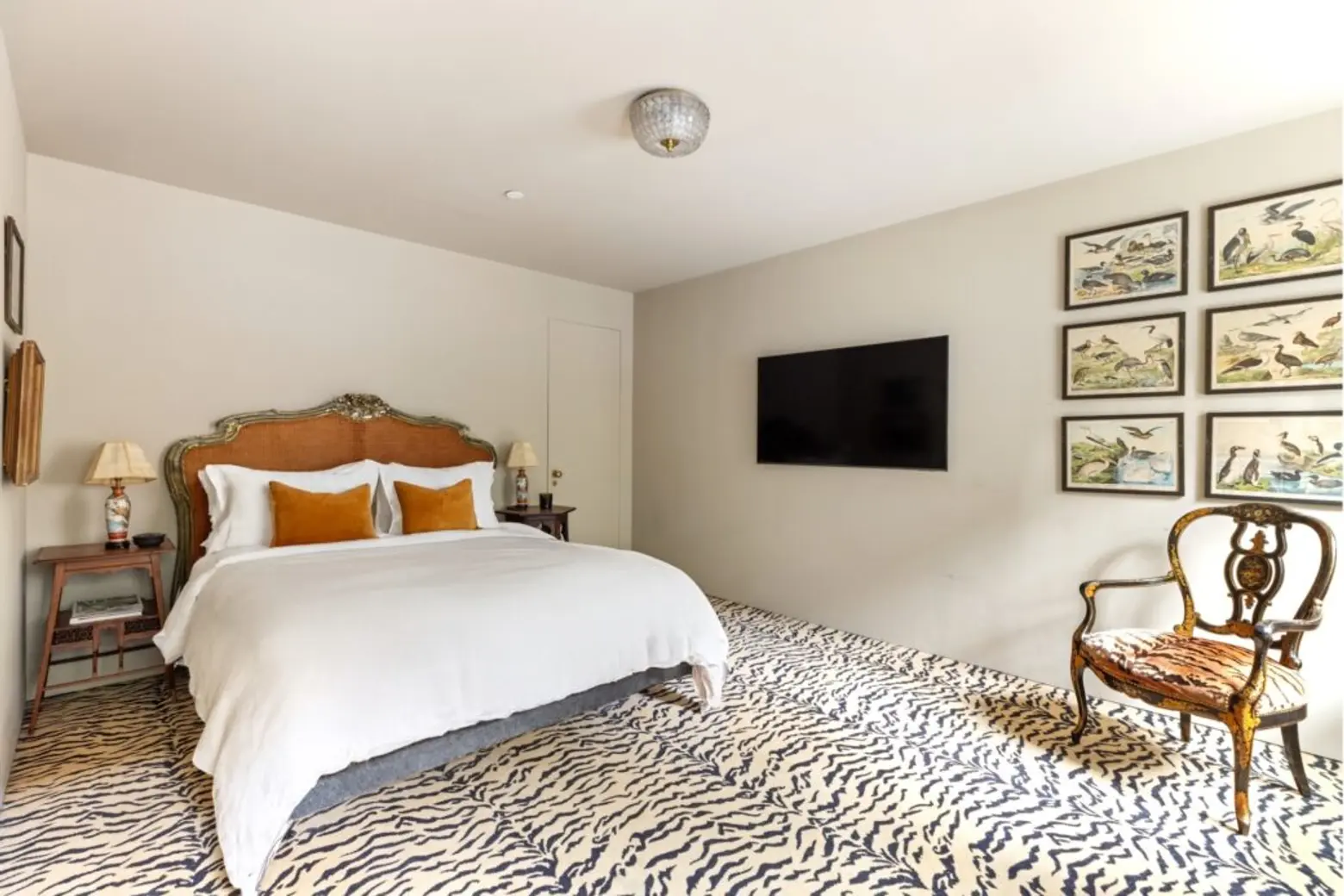
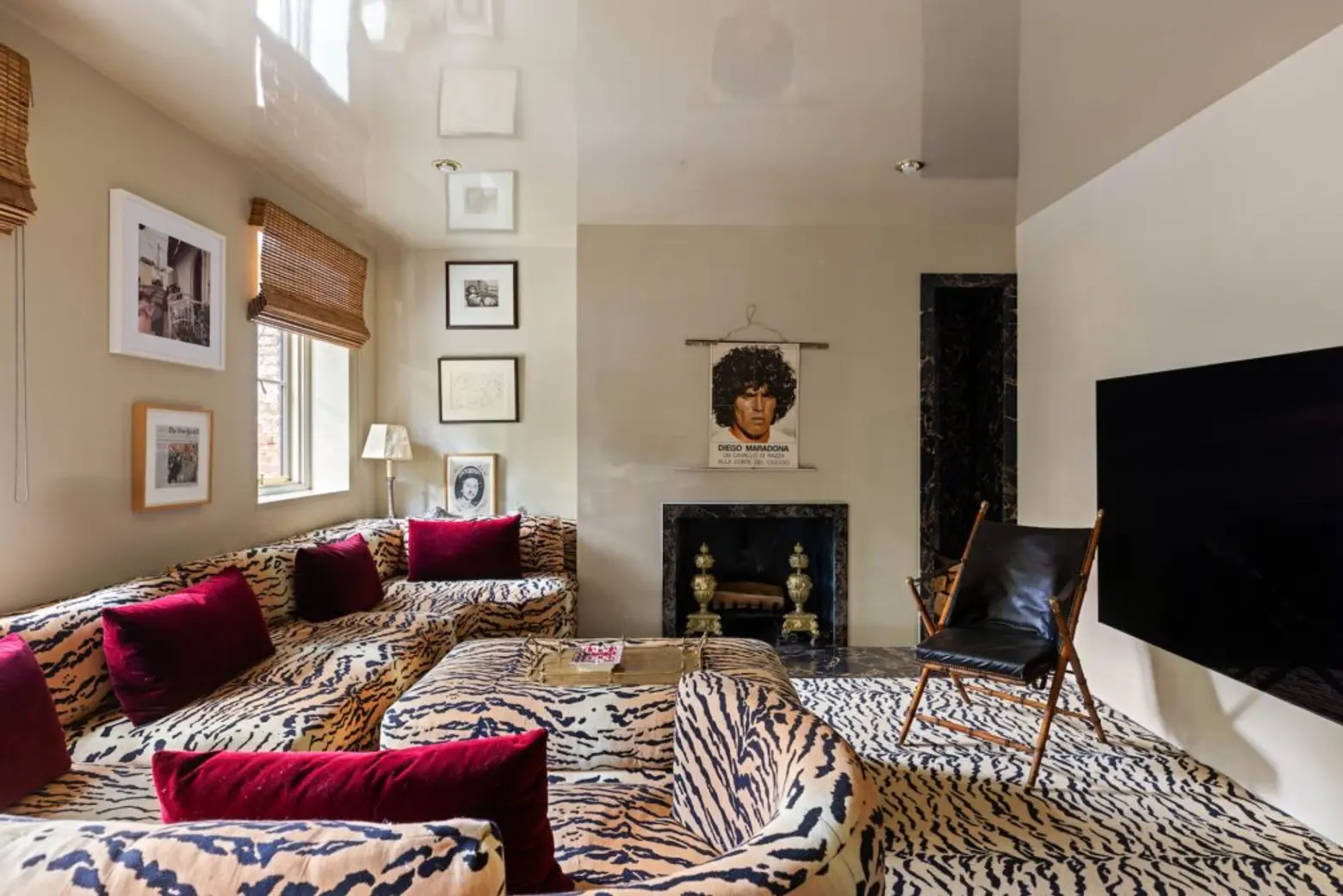
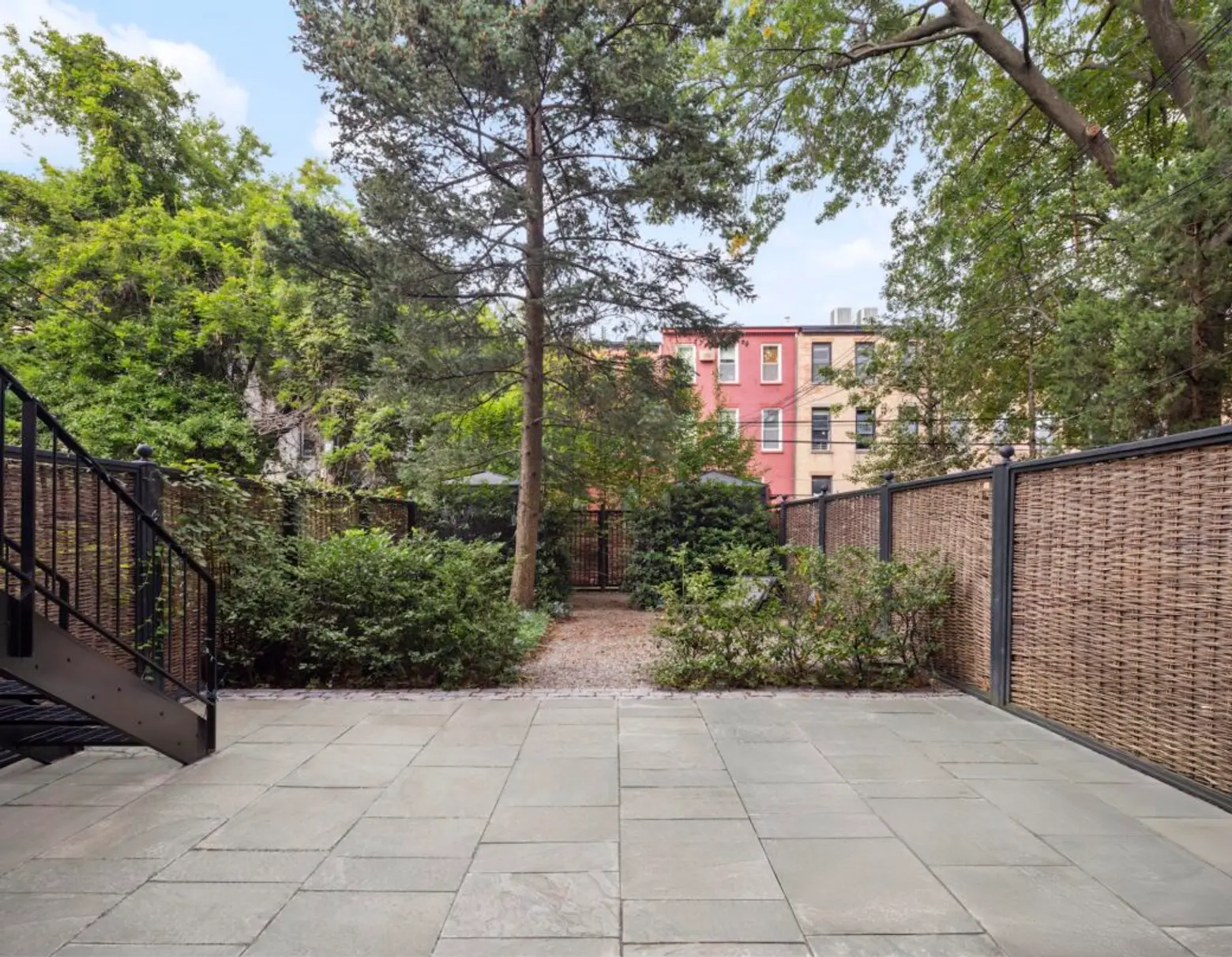
Back down on the garden level, a guest suite joins a den with built-ins and a fireplace. From here, you can access the backyard, with its sauna and cold plunge. Below this floor is a finished basement with a gym, laundry room, and storage.
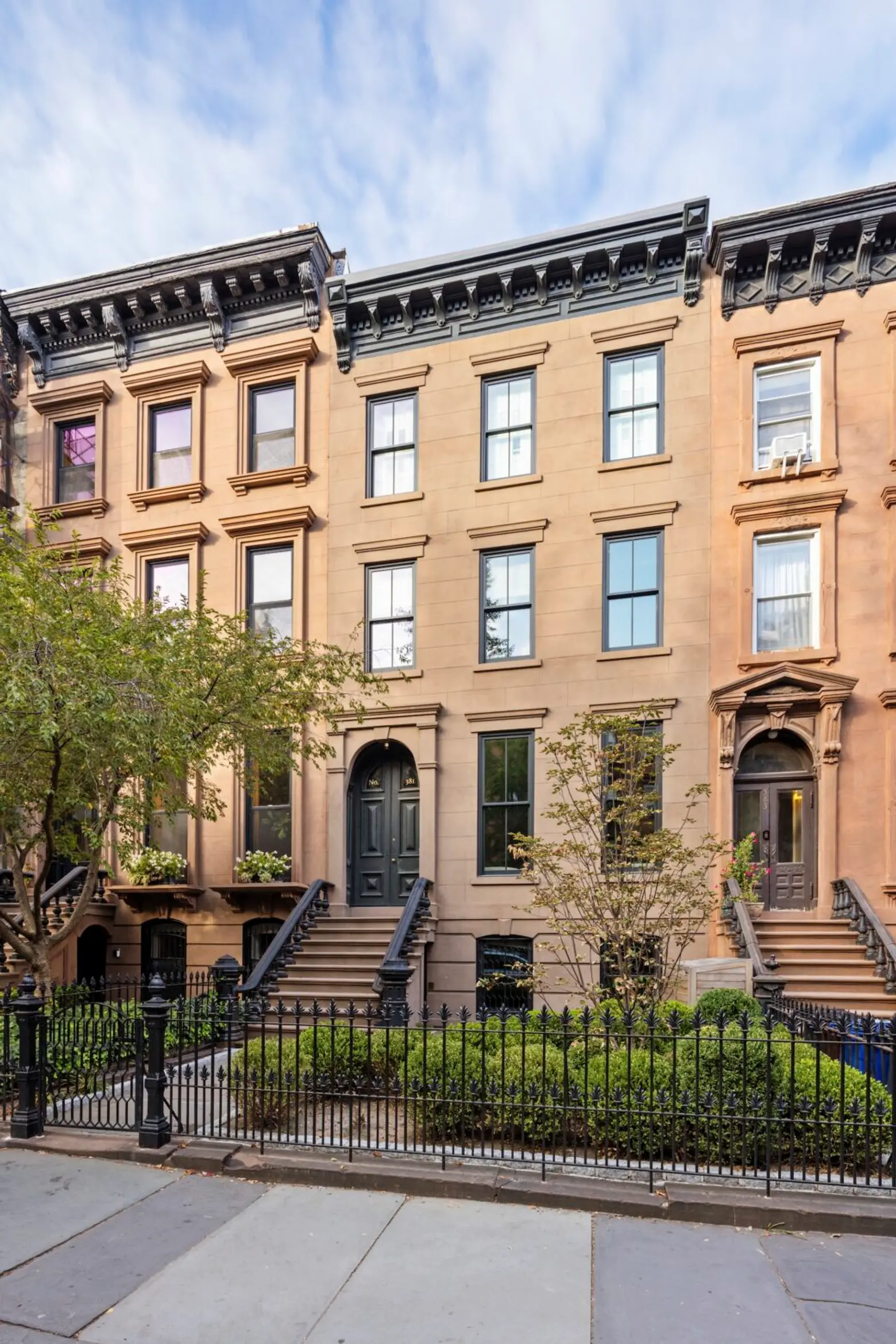
The late-19th-century townhouse is 22 feet wide with a traditional stoop and solid wrought-iron railings. It features one of the lovely front gardens for which the neighborhood is famous.
[Listing details: 381 Union Street by Carl Gambino of the Gambino Group at Compass]
RELATED:
Photo credit: Hayley Ellen Day except where noted

